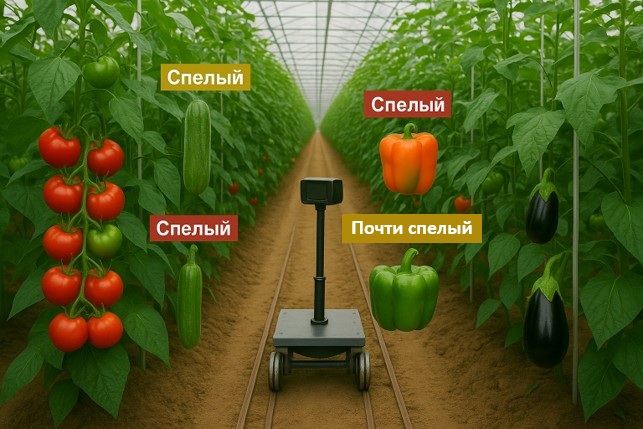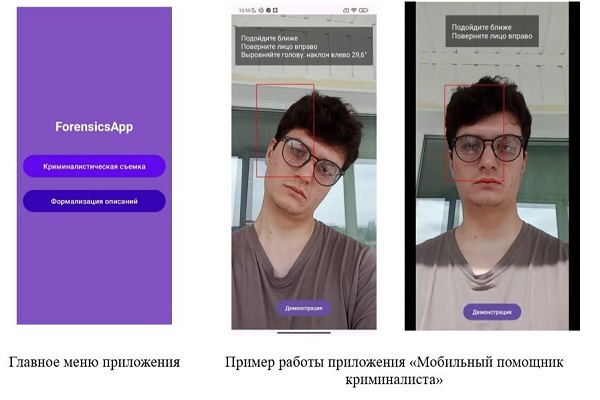2GIS created a floor map of the SSUGT buildings for students and applicants
2GIS now has floor-by-floor maps of the buildings of the Siberian State University of Geosystems and Technologies. Now it will be easier for students, especially first-year students and applicants, to navigate the university, find classrooms, laboratories, administrative offices, cafeterias and other important facilities. In addition, 2GIS provides contacts of deans' offices, departments and other divisions of the university.
To implement the project, SSUGT provided 2GIS with technical documentation on the layout of the premises.
The admissions campaign will begin soon, and detailed floor-by-floor maps of the university will become a useful tool for applicants and first-year students who are just getting to know the university. Instead of wasting time searching for the right office, users will be able to quickly navigate the 2GIS mobile application, which displays a detailed layout of the buildings with all the rooms indicated.
2GIS was the first in Russia to add floor plans of large public spaces to maps - airports, shopping centers, railway stations, universities. Now detailed floor plans on 2GIS maps have appeared for SSUGIT as well.
The university and the company have been successfully cooperating for several years in various areas, from graduate employment to joint educational projects. The development of a floor map is another step in the development of this partnership.





